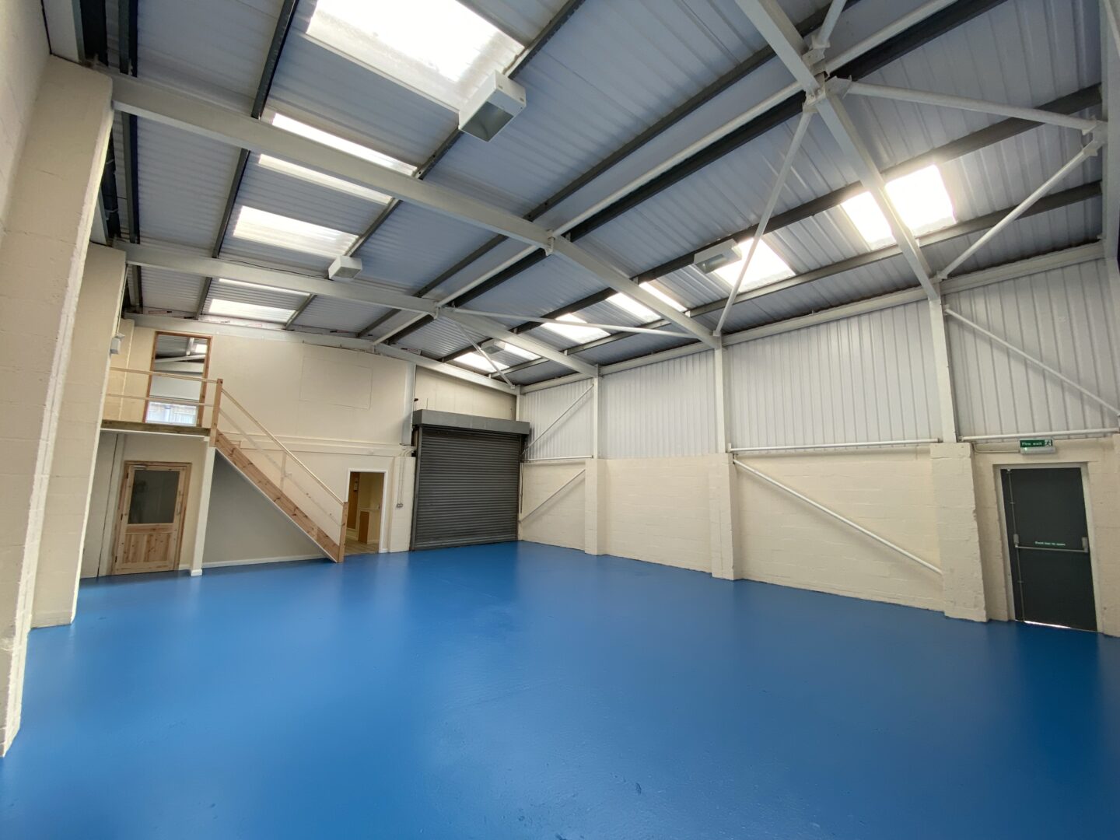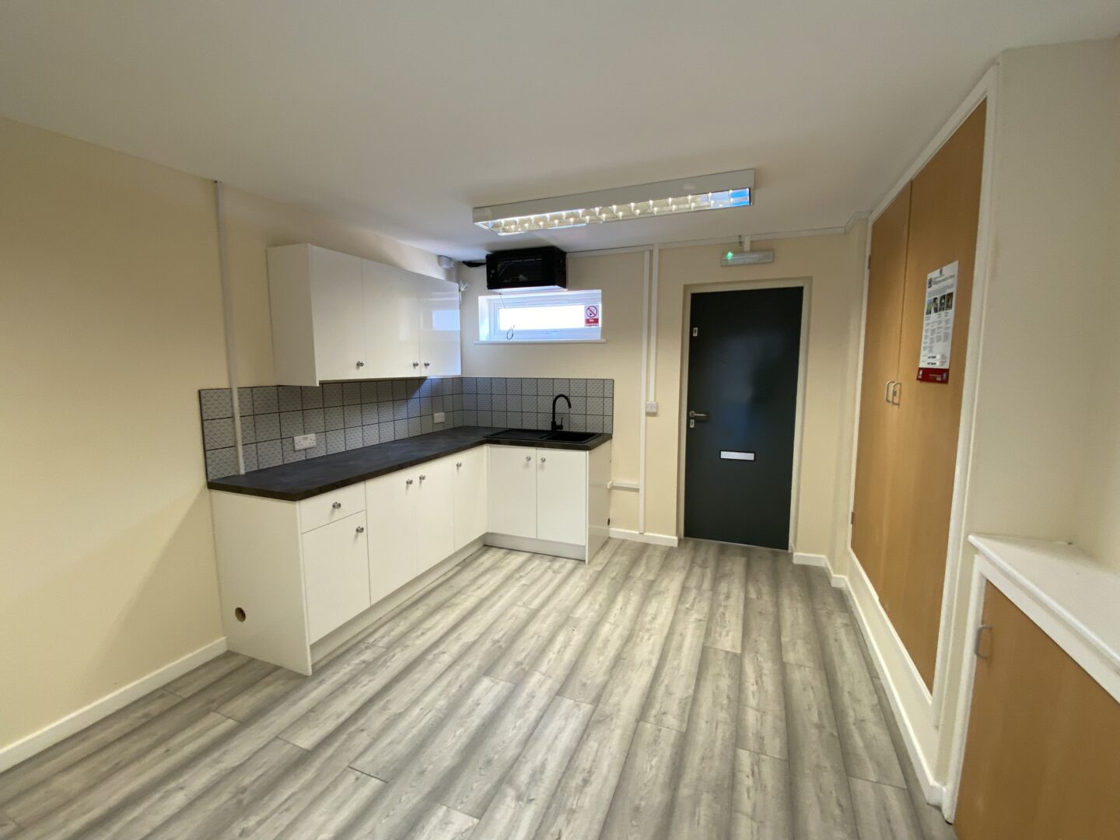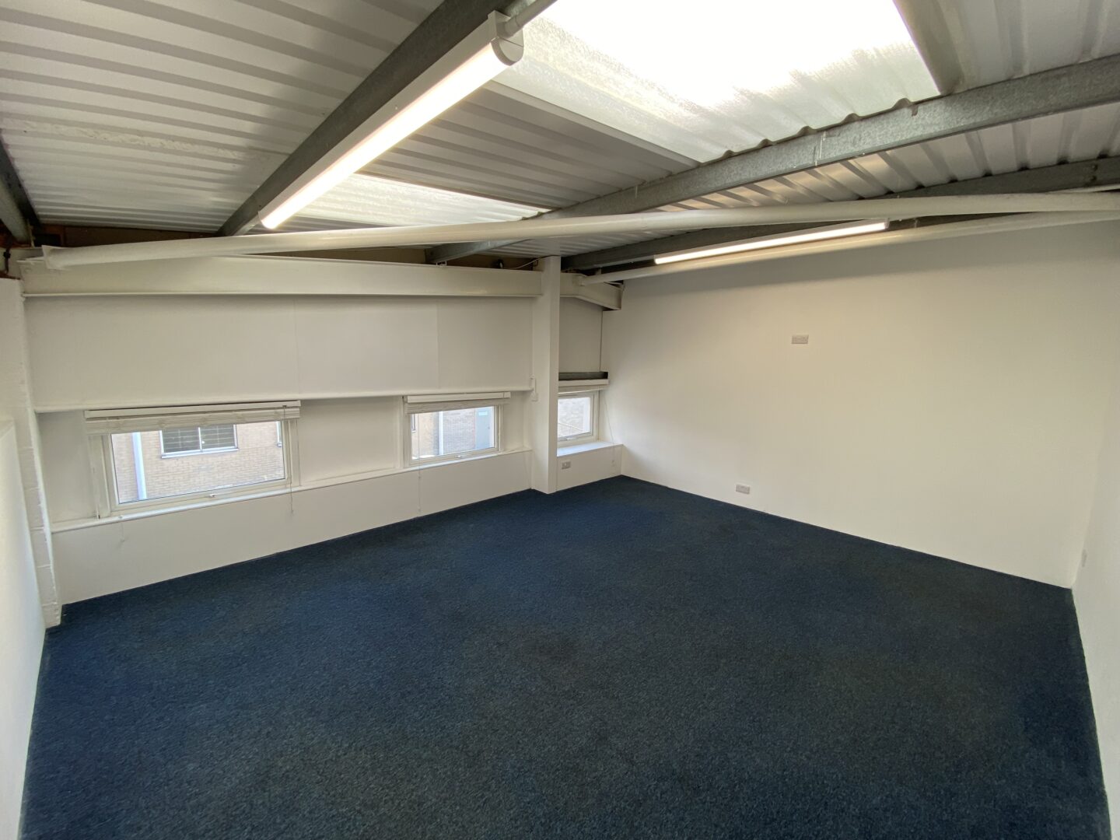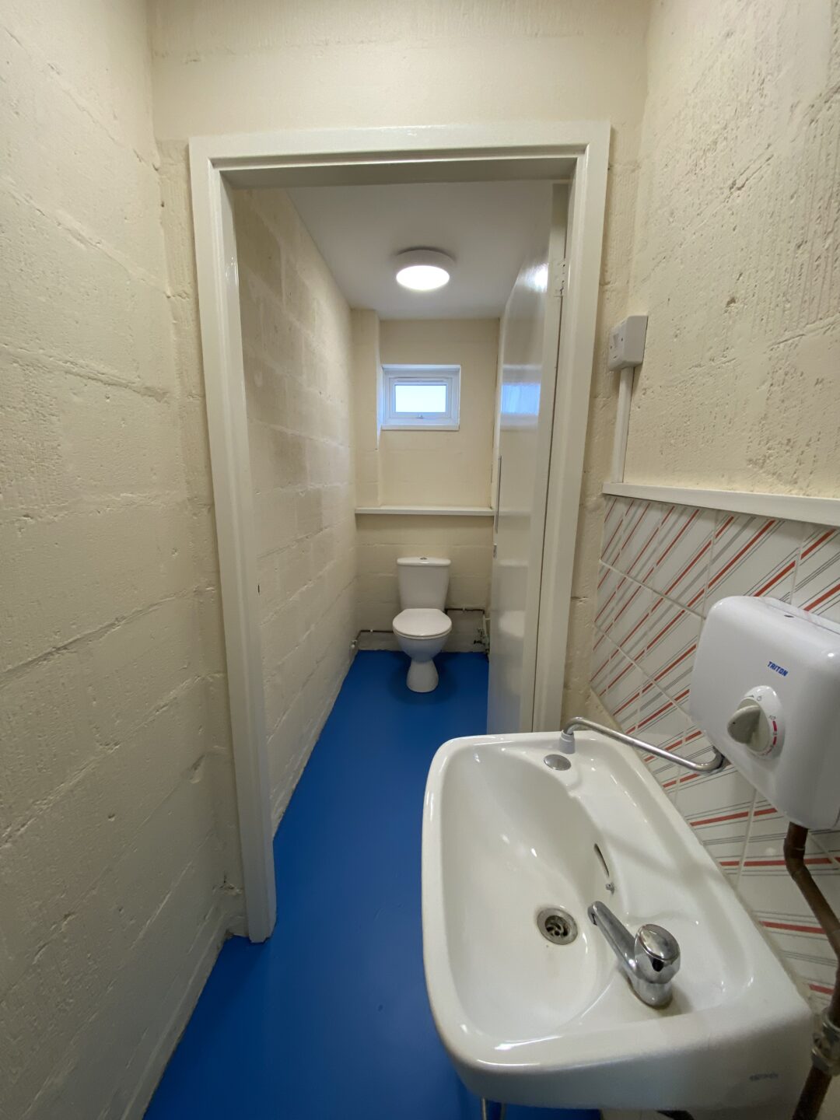Unit E, 1 Willis Way, Poole
Industrial
Constructed of steel portal frame with cavity brick and blockwork to ground floor storey height with vertical metal cladding above supporting a pitched roof with translucent rooflights.
Features
- THREE PHASE ELECTRICITY (Not tested)
- GAS SUPPLY (Not tested)
- FIRST FLOOR OFFICE
- MALE & FEMALE WC’S
- 6 ON SITE PARKING SPACES
- ROLLER SHUTTER LOADING DOOR
Location
The property is located on a prime trading estate in the heart of Poole’s industrial area. Willis Way, via Fleets Lane, connects with the busy Fleetsbridge Interchange with communications westwards to Dorchester via the A35 and north eastwards to the A31 (ultimately connecting to the M27/M3 motorway networks), via the A3049/A348.
Accommodation
On Ground Floor the unit extends to approximately 145.5 sq M (1,565 sq ft), which includes a Kitchen (3.43M X 4.52M) and two separate WC’s. The factory area has a width of 9.61M and a depth of 12.29M.
An Office (5.33M X 4.52M) has been constructed at First Floor level overlooking the front forecourt and is accessed via a timber staircase. The office has painted walls, carpet tiled floor with good natural light provided by three uPVC windows to the front elevation.
A powder-coated steel personnel door to the front elevation leads directly into the front Reception/Kitchenette which has painted walls and ceiling, vinyl floor, sink and worktop with both high and low level cupboards.
The unit has an eaves height of approximately 4.7M and loading is via a metal roller shutter door to the front elevation, (3.15M wide X 3.1M high approx.).
Rating
The Valuation Office Agency states that the property has a rateable value of £14,500. The Rates Payable will be determined by the Uniform Business Rate Multiplier which is set by the Government annually.
Rates payable may also be subject to transitional or small business rates relief and interested parties are therefore encouraged to contact the Local Rating Authority directly.
Terms
A new Full Repairing & Insuring lease for a term to be agreed incorporating three yearly upwards only rent reviews is offered.
Energy
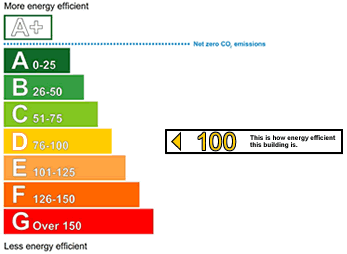
Legal Costs
The ingoing tenant to be responsible for the landlords reasonable legal costs incurred in the preparation of a new Lease.
Strictly subject to contract. All measurements are approximate.
These particulars are believed to be correct, but their accuracy is not guaranteed and they do not constitute an offer or contract.
At no time has a structural survey been undertaken and services have not been tested. Interested parties should satisfy themselves as necessary as to the structural integrity of the premises and condition / working order of services, plant or equipment.
