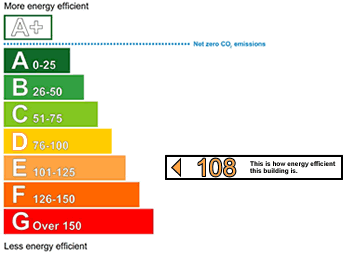Unit D2 Admiralty Park, Station Road, Holton Heath, Poole, Dorset
Industrial
Unit D2 comprises what used to be the original Fire Station and is constructed of brick walls supporting a shallow pitch concrete roof which was re-felted several years ago. The property also features an attractive timber/felted canopy across the majority of the frontage having a height of approximately 3.13M which is lit by 5 No. 5’ fluorescent fittings
Features
- re-felting of the main roof and canopy
- complete internal and external redecoration
- new electrical supply and lighting throughout
- new sanitaryware and kitchenette facilities
- five new roller shutter doors to the front elevation
Location
Admiralty Park comprises the former Royal Naval Cordite Factory (RNCF) set within a mature parkland setting extending to around 42 acres. The site itself is accessible from Station Road off the A351 Sandford Road. Poole Town Centre is conveniently within approximately a 15-minute drive via the A351, the A35 and then the A350. Wareham is situated approximately 3 miles to the Southwest.
Holton Heath Station is located within 50M of the southern boundary of the site providing rail links to Weymouth and London Waterloo.
Admiralty Park itself is within walking distance of pine forests, heathland and grassland, some of which are designated as SSSI’s and Conservation Areas.
Accommodation
• Main Workshop –19.88M wide X 7.92M deep = 157.45 M sq (1,694 sq ft) overall including Office 1 to the front left corner of the unit. 12 No. 8’ long and 5 No. 5’ long double fluorescent light fittings to ceiling throughout. Three phase electrical supply and distribution board.
• Office 1 – 2.30M X 2.76M = 6.35 M sq (68 sq ft) having dry-lined walls, plastered ceiling, new window and personnel door to front elevation, 2 No. 2’ X 2’ surface mounted fluorescent light fittings.
• Office 2/Store – 3.84M X 3.62M = 13.90 M sq (150 sq ft) having rendered walls and plastered ceiling with 2 No. 4’ twin fluorescent light fittings
• Separate WC – comprising new sanitary ware
• Kitchenette – 2.69M X 1.49M = 4 sq M (43 sq ft) containing stainless steel sink and drainer with cupboard under. Small worktop with double electric socket above. Electric instantaneous water heater over sink. 1 No. 4’ twin fluorescent light fitting to ceiling.
Rating
The Valuation Office Agency states that the property has a rateable value of £10,250. The Rates Payable will be determined by the Uniform Business Rate Multiplier which is set by the Government annually.
Rates payable may also be subject to transitional or small business rates relief and interested parties are therefore encouraged to contact the Local Rating Authority directly.
Terms
A new FR&I Lease can be granted subject to 3 yearly rent reviews. The length of Lease to be negotiated.
Energy

Legal Costs
The ingoing tenant to be responsible for the landlords reasonable legal costs incurred in the preparation of a new Lease.
Strictly subject to contract. All measurements are approximate.
These particulars are believed to be correct, but their accuracy is not guaranteed and they do not constitute an offer or contract.
At no time has a structural survey been undertaken and services have not been tested. Interested parties should satisfy themselves as necessary as to the structural integrity of the premises and condition / working order of services, plant or equipment.
