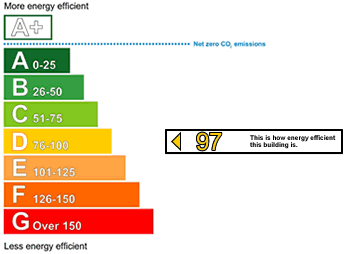Unit 4 Middle Road, Bailey Gate Industrial Estate, Sturminster Marshall
Industrial
This semi-detached unit comprises three bays of a large seven bay unit which was constructed in 1985/86 of steel portal frame with cavity brick and block walls to part ground floor only with profiled steel cladding to upper elevations.
Features
- THREE PHASE ELECTRICITY
- 2 No. ROLLER SHUTTER DOORS (Main Door 5.47M Wide X 4.75M High) (Small Door 3.00M Wide X 2.50M High)
Location
The property is located on a well-established and popular industrial estate with good access via the A350 to Poole town centre, (approx. 6 miles), Wimborne town centre (approx. 3 miles) and Blandford (approx. 8 miles).
Accommodation
The factory comprises 3 No. bays each measuring 6M x 20M, two of which are clear working areas and one bay comprising Office accommodation to First Floor with Stores/former Joiners Shop beneath. Two No. roller shutter doors are situated to the rear of the building, one large door serving the main factory and a smaller door accessing the former Joiners Shop.
The minimum height within the unit is 5.4M approx. rising to 7.2M approx. along the centre.
New high bay LED lighting will be installed with natural lighting provided by translucent panels in the roof.
New uPVC windows are to be installed throughout.
GROUND FLOOR 359 sq M (3,866 sq ft)
Main Factory
(incl. Stairwell)
Former Joiners Shop
(incl. Works WC)
Entrance & WC
FIRST FLOOR 124 sq M (1,330 sq ft)
Various Offices
Reception Area incl.
Kitchen/Mess Room
Landing
Rating
The Valuation Office Agency states that the property has a rateable value of £30,250. The Rates Payable will be determined by the Uniform Business Rates Multiplier which is set by the Government annually.
Rates payable may also be subject to transitional or small business rates relief and interested parties are therefore encouraged to contact the Local Rating Authority directly.
Terms
A new 3 to 21 year FR & I Lease can be granted subject to 3 yearly rent reviews. Break Clauses are an option but are dependent on the length of term and covenant of the ingoing tenant. Subject to negotiation.
Energy

Legal Costs
The ingoing tenant to be responsible for the landlords reasonable legal costs incurred in the preparation of a new Lease.
Strictly subject to contract. All measurements are approximate.
These particulars are believed to be correct, but their accuracy is not guaranteed and they do not constitute an offer or contract.
At no time has a structural survey been undertaken and services have not been tested. Interested parties should satisfy themselves as necessary as to the structural integrity of the premises and condition / working order of services, plant or equipment.
