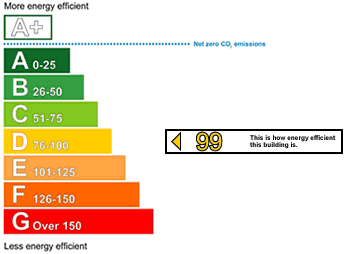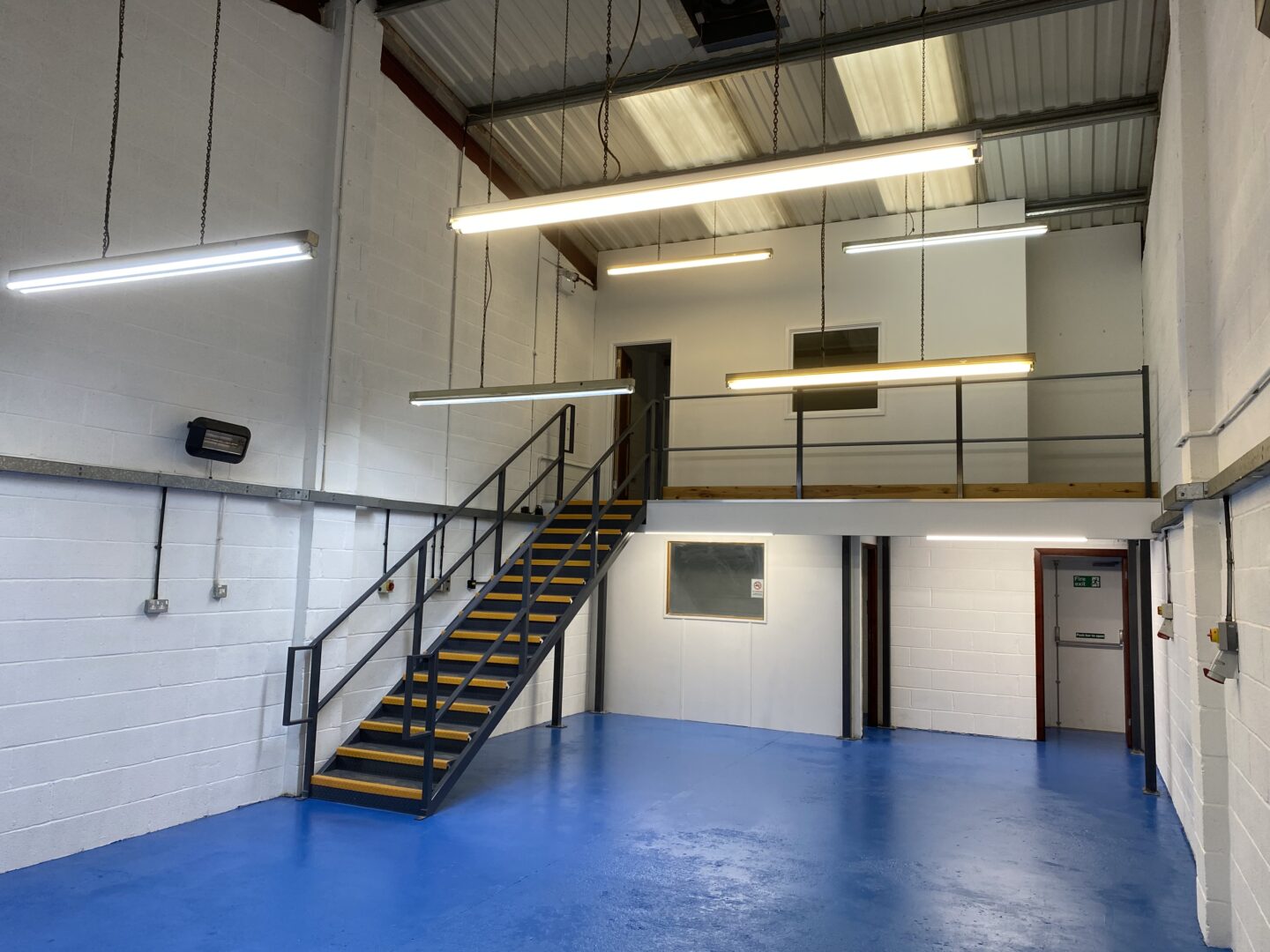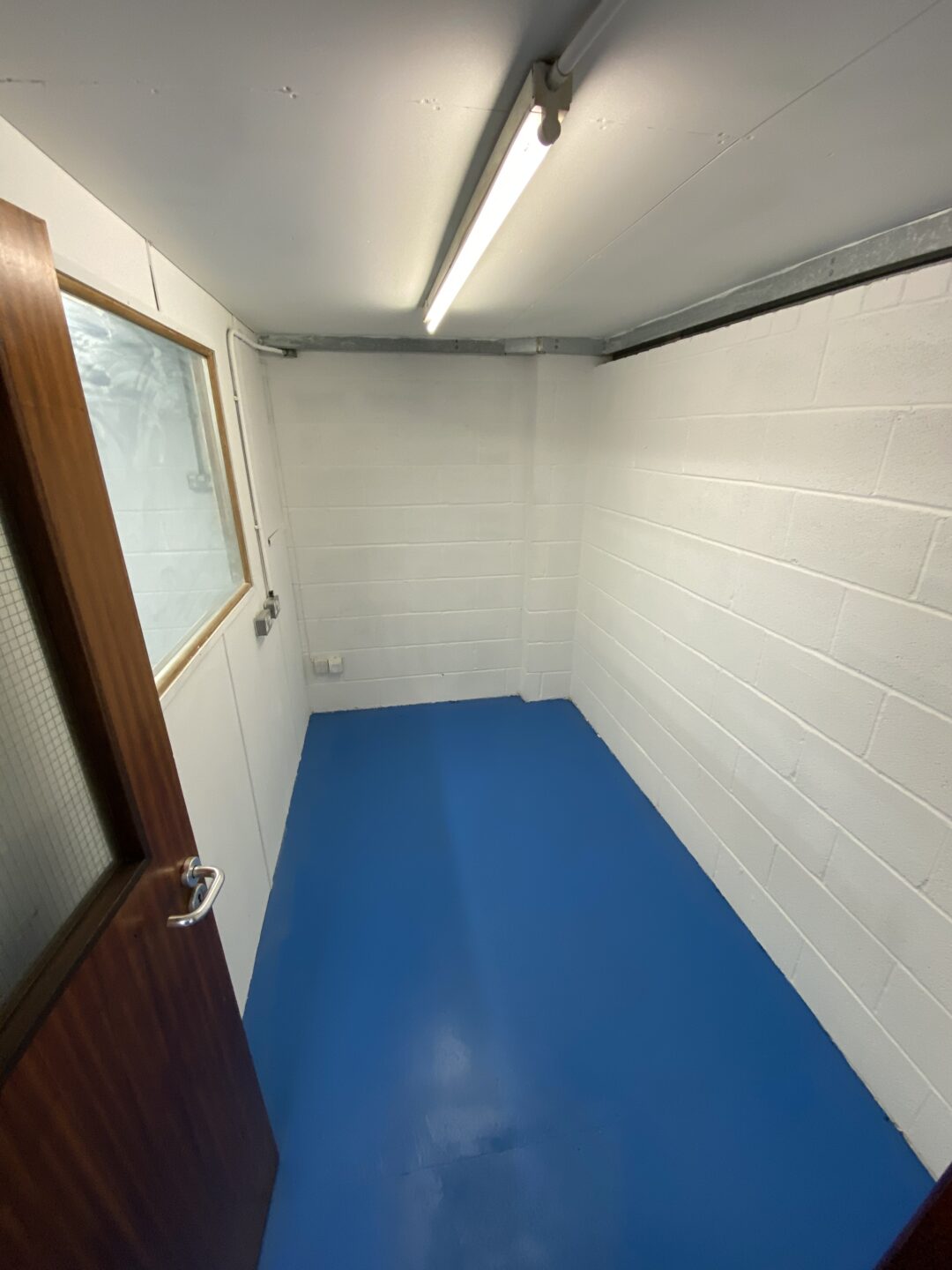Unit 3 Dawkins Business Centre, Dawkins Road, Hamworthy, Poole
Industrial
The property comprises a mid-terrace unit situated in a small development of five units constructed in 1995 of steel portal frame with cavity brick and block walls supporting a corrugated plastisol clad roof.
Features
- THREE PHASE ELECTRICITY SUPPLY
- MEZZANINE FLOOR WITH OFFICE
- SEPARATE WC
- ROLLER SHUTTER LOADING DOOR (3.97M High X 2.98M Wide)
- ON SITE CAR PARKING SPACES
Location
The property is located near the main entrance of the Dawkins Industrial Estate, just off the main A350 Blandford Road which links Poole Town Centre, (approx. 2 miles distant), and the A35 with subsequent access to both the M27 and the West.
Accommodation
On Ground Floor only the Unit extends to 79 sq M, (850 sq ft), approx. and comprises:
Main Workshop, Ground Floor Office, First Floor Office, Lobby, Separate WC
The Main Workshop, which has a gross depth of 13.26M and width of 5.96M, has been recently refurbished. Numerous three phase and single phase electric sockets are located around the perimeter and includes 2 radiant electric wall-mounted heaters, (not tested). The unit further benefits from a number of chain-hung light fittings. A chain-operated roller shutter loading door and powder-coated steel personnel door are located to the front elevation. A powder-coated steel fire exit door is located to the rear elevation. A steel staircase leads to a Mezzanine Floor built the complete width of the unit and having a depth of 3.20M approx. The Mezzanine provides an office which has a gross depth of 2.00M and is finished with painted plasterboard and block walls with a suspended ceiling grid with recessed lighting activated by PIR. The floor is finished with carpet tiles. There are three No. double electric sockets.
To the ground floor there is an additional office to the rear measuring 1.80M X 3.11M with painted walls and floor, plasterboard ceiling with fluorescent light fitting and three No. double electric sockets.
A Separate WC is situated to the rear with wash hand basin and electric instantaneous water heater. Steel bars have been fitted to the uPVC window.
Rating
The Valuation Office Agency states that the property has a rateable value of £7,700. The Rates Payable will be determined by the Uniform Business Rate Multiplier which is set by the Government annually.
Rates payable may also be subject to transitional or small business rates relief and interested parties are therefore encouraged to contact the Local Rating Authority directly.
Terms
A new 3 to 21 year FR&I Lease can be granted subject to 3 yearly rent reviews. Break Clauses are an option but are dependent on the length of term and covenant of the ingoing tenant. Subject to negotiation.
Energy

Legal Costs
The ingoing tenant to be responsible for the landlords reasonable legal costs incurred in the preparation of a new Lease.
Strictly subject to contract. All measurements are approximate.
These particulars are believed to be correct, but their accuracy is not guaranteed and they do not constitute an offer or contract.
At no time has a structural survey been undertaken and services have not been tested. Interested parties should satisfy themselves as necessary as to the structural integrity of the premises and condition / working order of services, plant or equipment.


