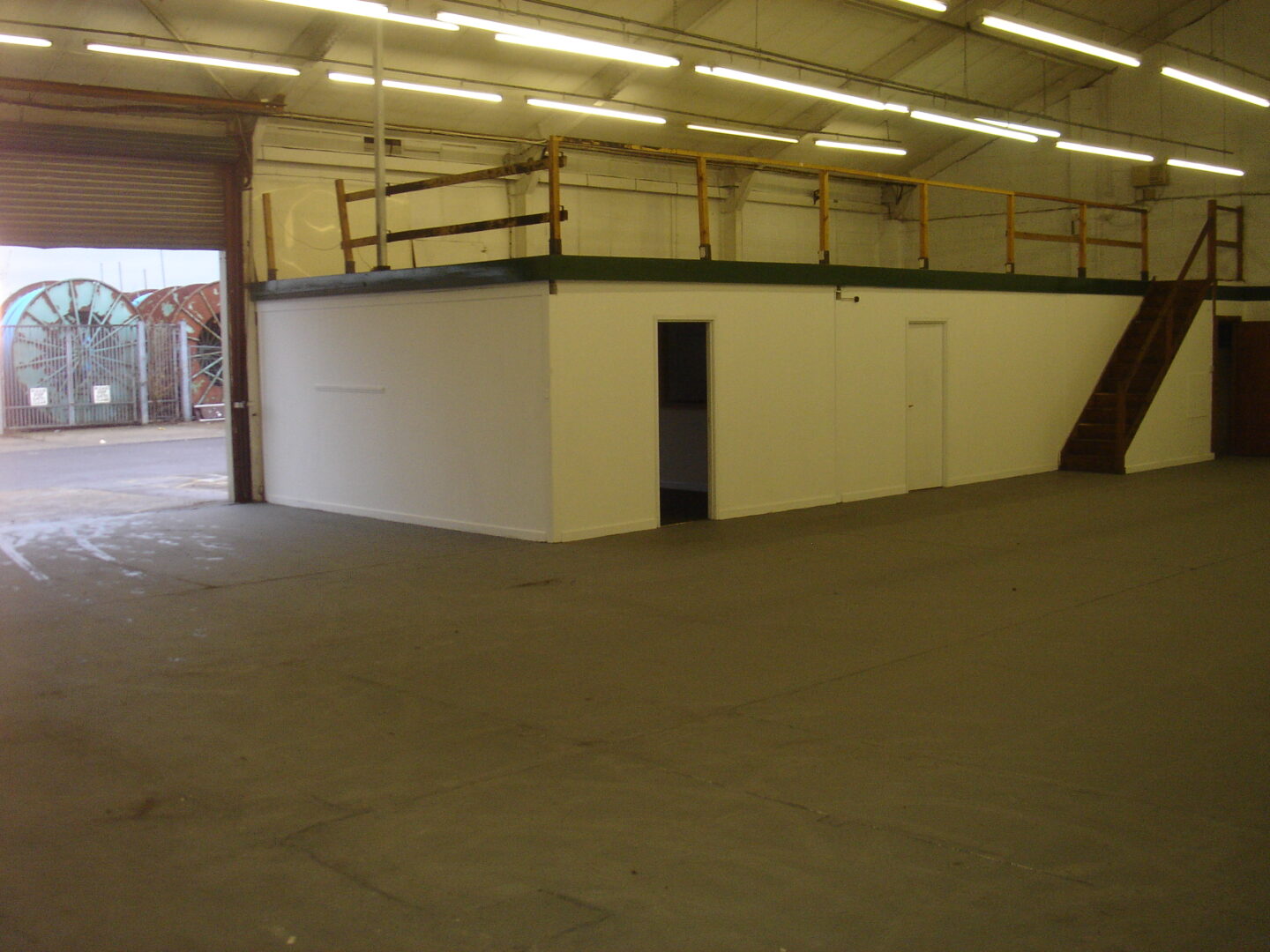Unit 28 Bridge Street, Bailey Gate Industrial Estate, Sturminster Marshall
Industrial
The factory unit is constructed of a steel portal frame and block party walls with new coloured plastisol cladding to the exterior and pitched corrugated asbestos roof.
Features
- THREE PHASE ELECTRICITY
- TOILETS
- FULL HEIGHT STEEL ROLLER SHUTTER DOOR
- ON-SITE CAR PARKING
- RECEPTION AND THREE OFFICES
Location
The property is located on a rapidly expanding and improving industrial estate adjacent with good access via the A350 to Poole town centre, (approx. 6 miles), Wimborne town centre (approx. 3 miles) and Blandford (approx. 8 miles).
Accommodation
The unit extends to approximately 338 sq m / 3,640 sq ft, including an entrance reception and three offices. A block of three separate toilets is situated at the front of the building. Additional storage space exists at first floor level over the ground floor office area. This storage area was created by a previous tenant and has not been rentalised. Birchmere Limited cannot accept any responsibility/liability whatsoever for this floor and any use of it is entirely at the tenant’s risk.
On ground floor the accommodation comprises:
Main Workshop 21.30M wide X 15.50M deep overall. (Actual workshop area is
approx. 263.83 sq M (2,839 sq ft) when allowing for the office
accommodation within it) Painted concrete floor and numerous
fluorescent lights, (not tested).
Reception 5.35M X 3.97M with carpeted floor, fluorescent lighting and
counter leading to
Office 1 3.25M X 2.88M with carpeted floor and fluorescent lights
Office 2 7.00M X 2.40M located to front of unit with windows overlooking
front forecourt, carpeted floor and fluorescent lights
Office 3/Store 3.74M X 2.24M This is an internal office with no natural light
which could also be used as a store
First Floor Storage 12.53M X 5.47M located over the ground floor office
accommodation accessed via a timber staircase off the main
workshop. This area benefits from fluorescent lighting, (not
tested).
Rating
The Valuation Office Agency states that the property has a rateable value of £20,250. The Rates Payable will be determined by the Uniform Business Rate Multiplier which is set by the Government annually.
Rates payable may also be subject to transitional or small business rates relief and interested parties are therefore encouraged to contact the Local Rating Authority directly.
Terms
Minimum 3 year lease incorporating 3 yearly upwards only rent reviews.
Energy

Legal Costs
The ingoing tenant to be responsible for the landlords reasonable legal costs incurred in the preparation of a new Lease.
Strictly subject to contract. All measurements are approximate.
These particulars are believed to be correct, but their accuracy is not guaranteed and they do not constitute an offer or contract.
At no time has a structural survey been undertaken and services have not been tested. Interested parties should satisfy themselves as necessary as to the structural integrity of the premises and condition / working order of services, plant or equipment.

