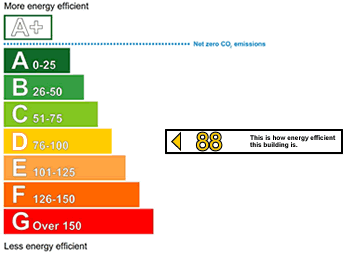Unit 11 Stanley Green Crescent Industrial Estate, Poole
Industrial
Constructed of cavity brick and block walls, (part-rendered to the front elevation), supporting a corrugated mono-pitch roof.
Features
- THREE PHASE ELECTRICITY
- ROLLER SHUTTER LOADING DOOR
- INTERNAL SECURITY GRILLE TO PERSONNEL DOOR
- USE OF COMMUNAL MALE & FEMALE WC’S
Location
The property is located on a small purpose-built industrial estate with direct road links onto the A31 linking both Southampton and London via the M27 & M3 and the West Country. Nuffield Industrial Estate is ½ mile distant and Poole town centre approx. ¾ mile to the south-west.
Accommodation
The unit is rectangular in shape and provides approximately 61.17 sq M, (658 sq ft), of usable space. The main workshop measures approx. 5.76M wide X 10.62M deep. A manually operated roller shutter loading door is located in the front elevation being approximately 2.5M wide X 3.0M high. The unit has a painted concrete floor and the internal walls have been left as fair-faced blockwork. The unit has a mono-pitch roof sloping from the front down to the rear containing four no. translucent rooflights. 5 No. twin fluorescent ceiling-mounted light fittings have been installed by a previous occupier, (not tested).
Rating
The Valuation Office Agency states that the property has a rateable value of £12,000 although this includes the unit next door when the previous tenant occupied both premises. The ingoing tenant will need to make an application to the Valuation Office to separate the business rates assessment. The Rates Payable will be determined by the Uniform Business Rate Multiplier which is set by the Government annually.
Rates payable may also be subject to transitional or small business rates relief and interested parties are therefore encouraged to contact the Local Rating Authority directly.
Terms
Subject to the ingoing tenants requirements we can offer a Lease for a term to be agreed with rent reviews at three yearly intervals as appropriate.
Energy

Legal Costs
The ingoing tenant to be responsible for the landlords reasonable legal costs incurred in the preparation of a new Lease.
Strictly subject to contract. All measurements are approximate.
These particulars are believed to be correct, but their accuracy is not guaranteed and they do not constitute an offer or contract.
At no time has a structural survey been undertaken and services have not been tested. Interested parties should satisfy themselves as necessary as to the structural integrity of the premises and condition / working order of services, plant or equipment.
