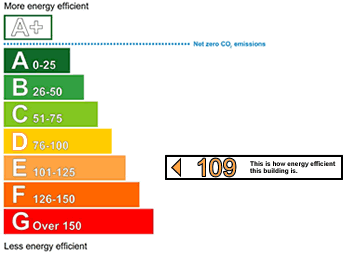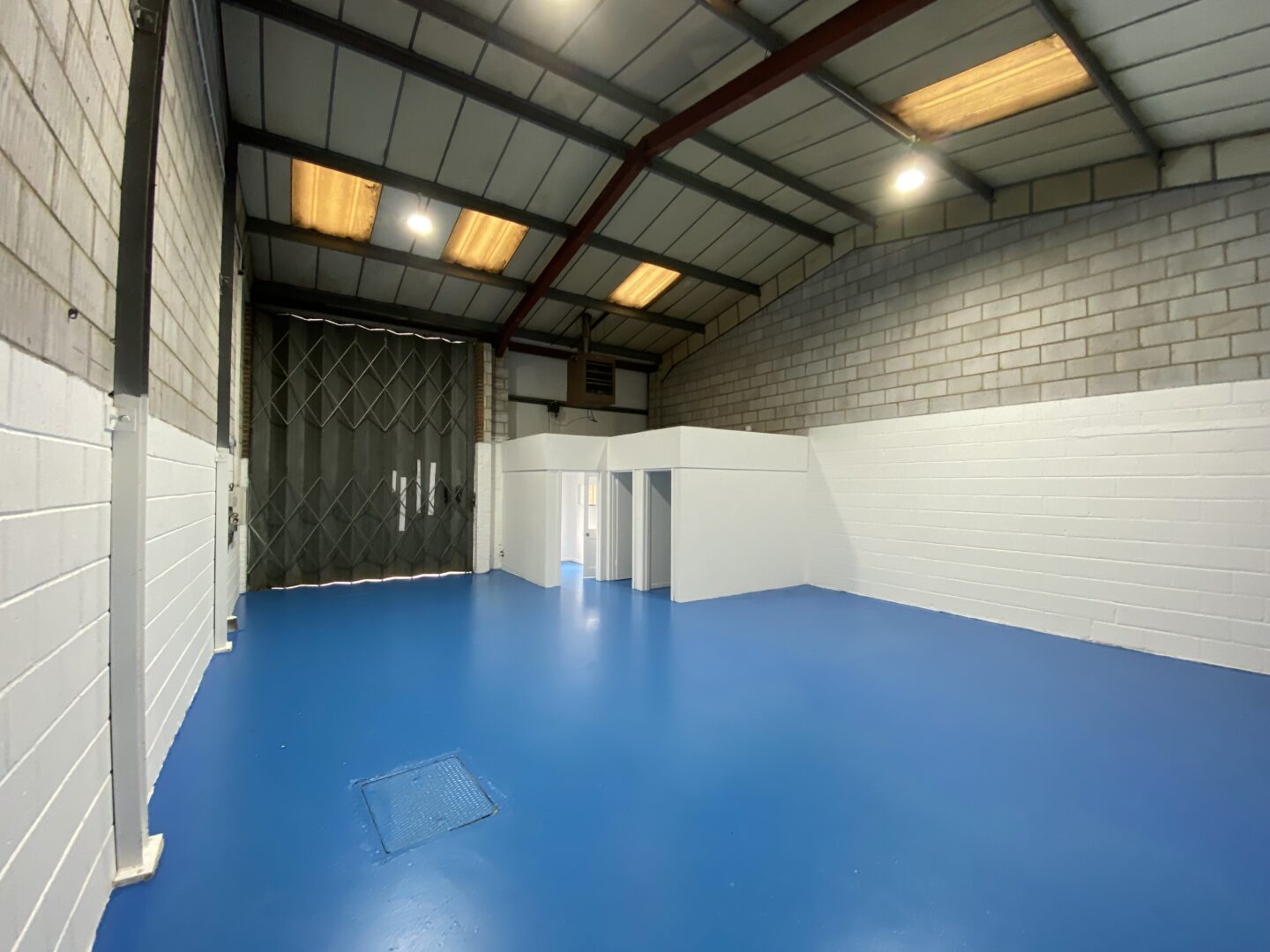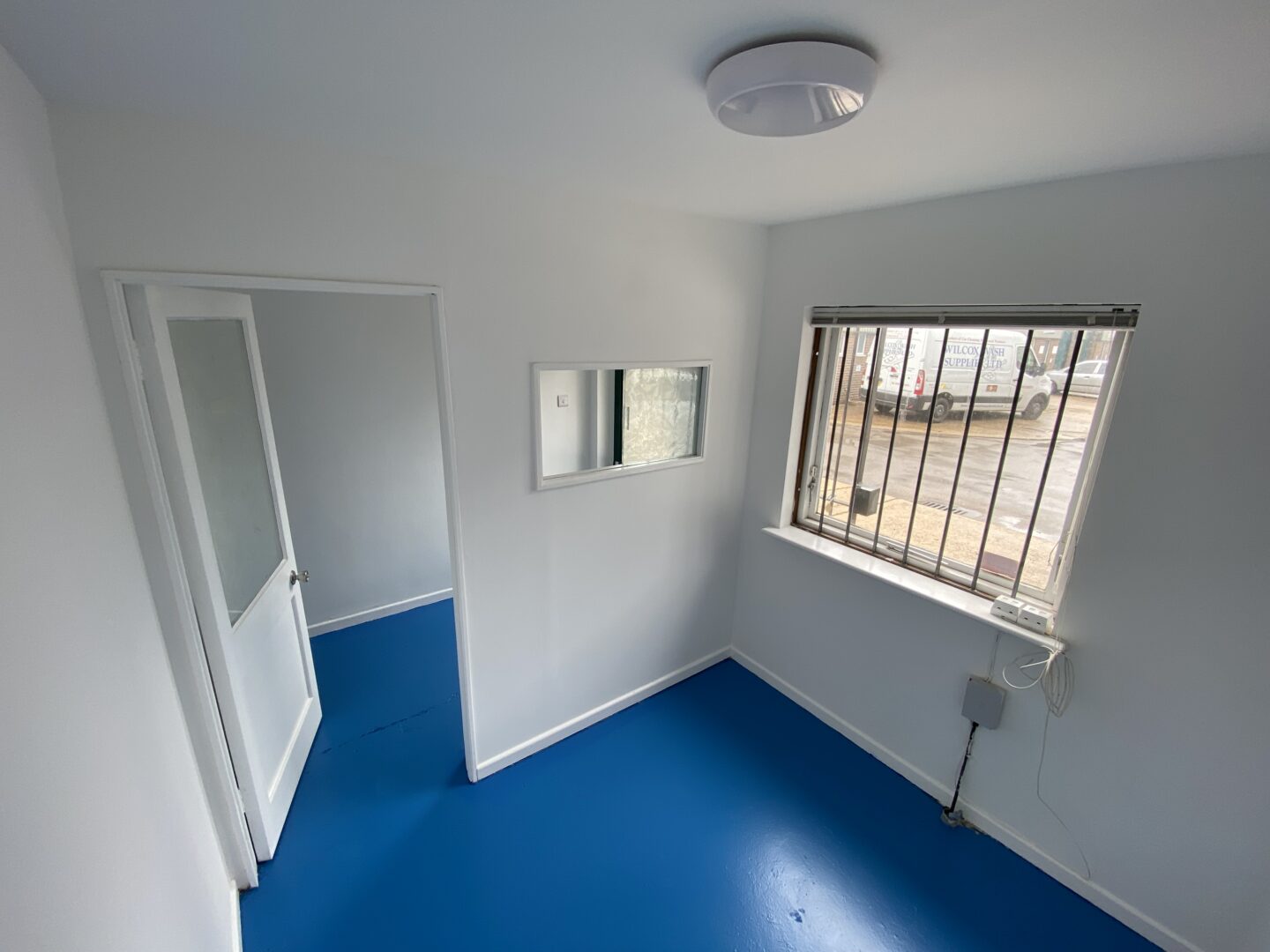Unit 10 Forest Close, Ebblake Industrial Estate, Verwood
Industrial
The property comprises a mid-terrace industrial building constructed of steel portal frame with part cavity brick and blockwork and part profile metal sheeting walls supporting a corrugated fibrous cement roof with translucent panels. The roof has been overclad with profile metal roof sheets.
Features
- THREE PHASE ELECTRICITY
- OFFICE
- 2 WC’S
- CONCERTINA LOADING DOOR – 2.97M wide X 4.50M high
- ON SITE CAR PARKING
Location
The property is located on the established Ebblake Industrial Estate on the outskirts of Verwood with good access via the A3081 Ringwood Road and A31 to the M27/M3. Verwood town centre is approx. 1 mile and Ringwood approx. 4 miles.
Accommodation
The accommodation comprises:
MAIN WORKSHOP – Having a gross depth of 11.0M and width of 8.17M. Allowing for the Office, Entrance Lobby and WC accommodation the workshop is L-shaped and has a usable area of 74.44 sq M (801 sq ft) approx. The workshop benefits from three high bay LED lights, painted concrete floor and a concertina loading door to the front elevation. The eaves height is approx. 4.79M and the ridge height 5.50M approx.
OFFICE - 2.25M X 2.39M approx. The Office has been repainted and has a painted concrete floor, LED light fitting, electric socket and telephone point. A casement window with security grill overlooks the front forecourt. A glazed hatch looks onto the Entrance Lobby.
ENTRANCE LOBBY – 1.54M X 2.39M approx. Access is via the front personnel door which also benefits from an externally mounted security gate.
2 No. SEPARATE WC’S – Each measuring 2.68M X 0.94M approx. including a small lobby. Both WC cubicles benefit from over-sink electric water heaters.
Rating
The Valuation Office Agency states that the property has a rateable value of £7,500. The Rates Payable will be determined by the Uniform Business Rate Multiplier which is set by the Government annually.
Rates payable may also be subject to transitional or small business rates relief and interested parties are therefore encouraged to contact the Local Rating Authority directly.
Terms
A new 3 to 21 year FR&I Lease can be granted subject to 3 yearly upwards only rent reviews.
Energy

Legal Costs
The ingoing tenant to be responsible for the landlords reasonable legal costs incurred in the preparation of a new Lease.
Strictly subject to contract. All measurements are approximate.
These particulars are believed to be correct, but their accuracy is not guaranteed and they do not constitute an offer or contract.
At no time has a structural survey been undertaken and services have not been tested. Interested parties should satisfy themselves as necessary as to the structural integrity of the premises and condition / working order of services, plant or equipment.


